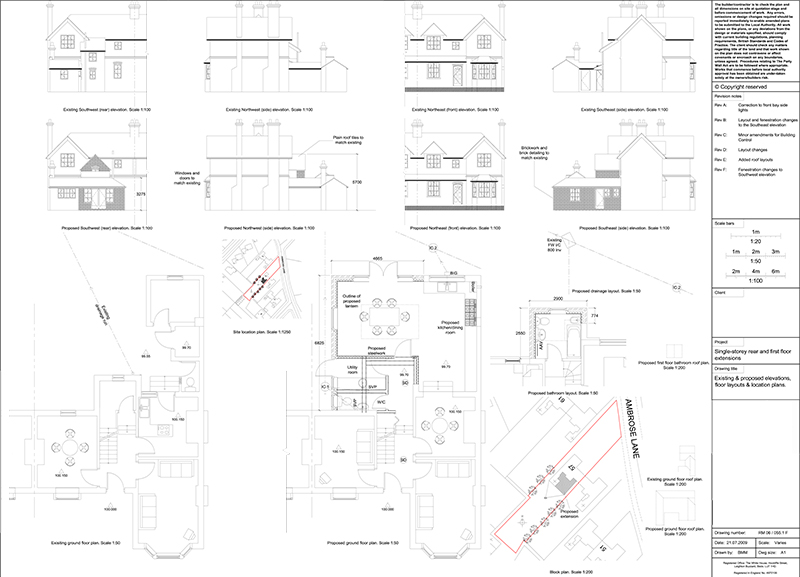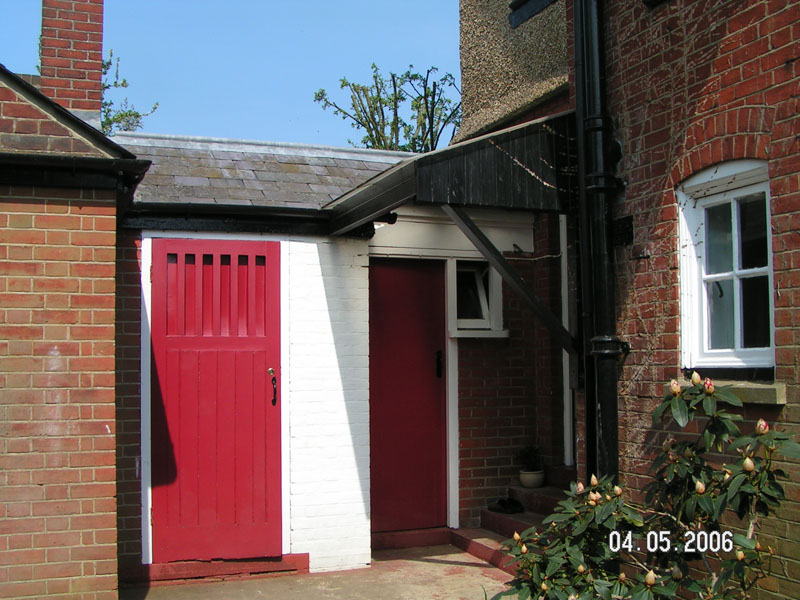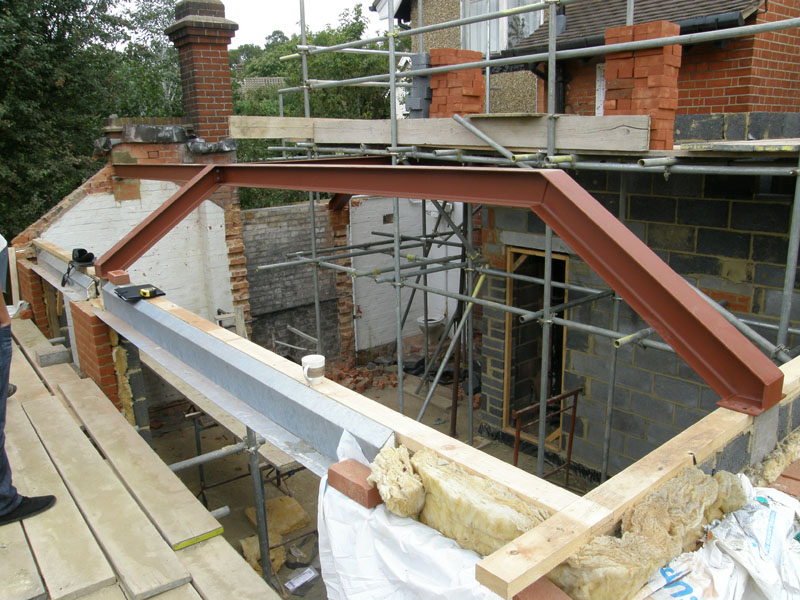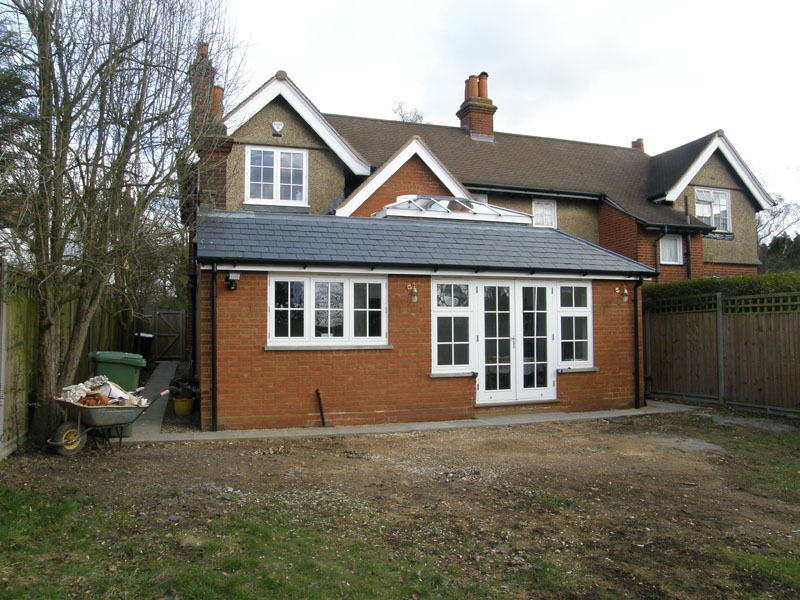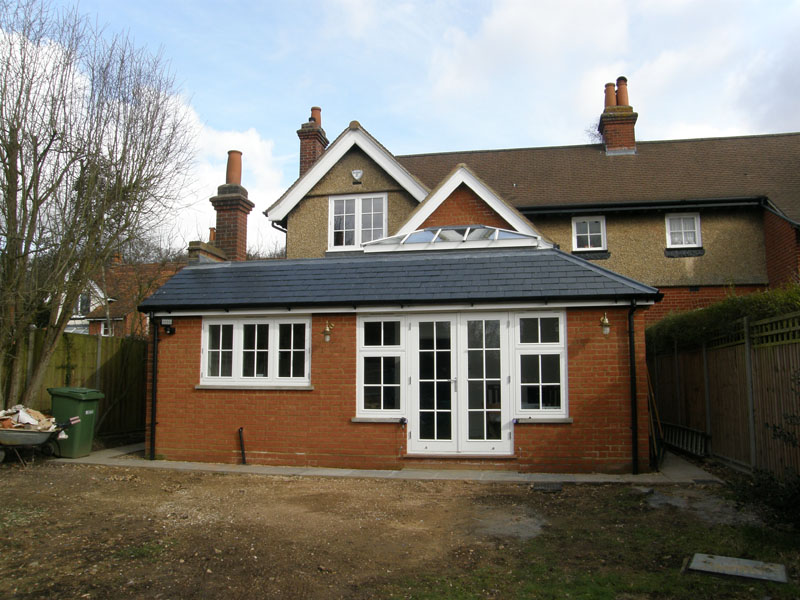The client brief was to create a large ground floor kitchen dining room with integrated utility room at ground floor. The first floor was to provide a master bathroom which would utilise the ground floor layout as support. The design was challenging as the ceiling in the ground floor was vaulted and the local conservation team requested the existing outbuilding detailing remain.

